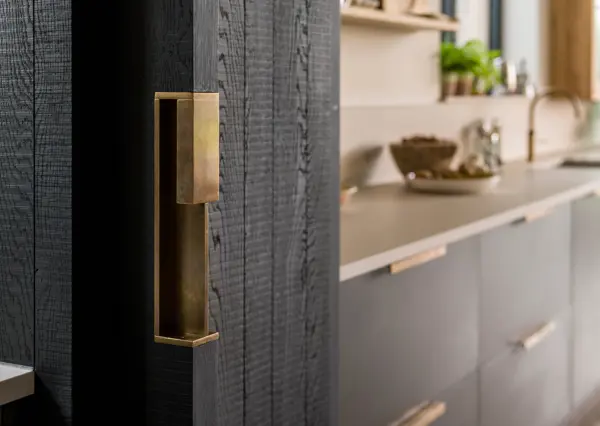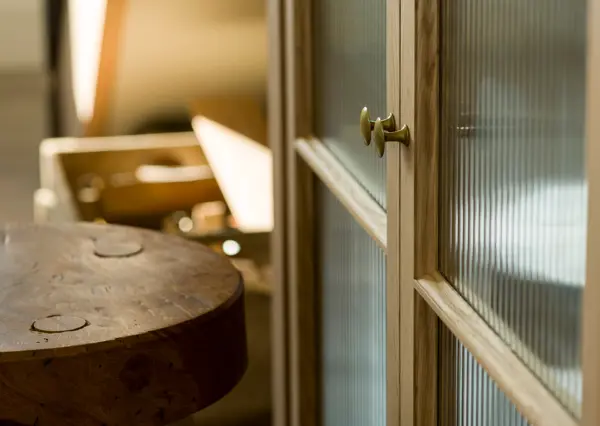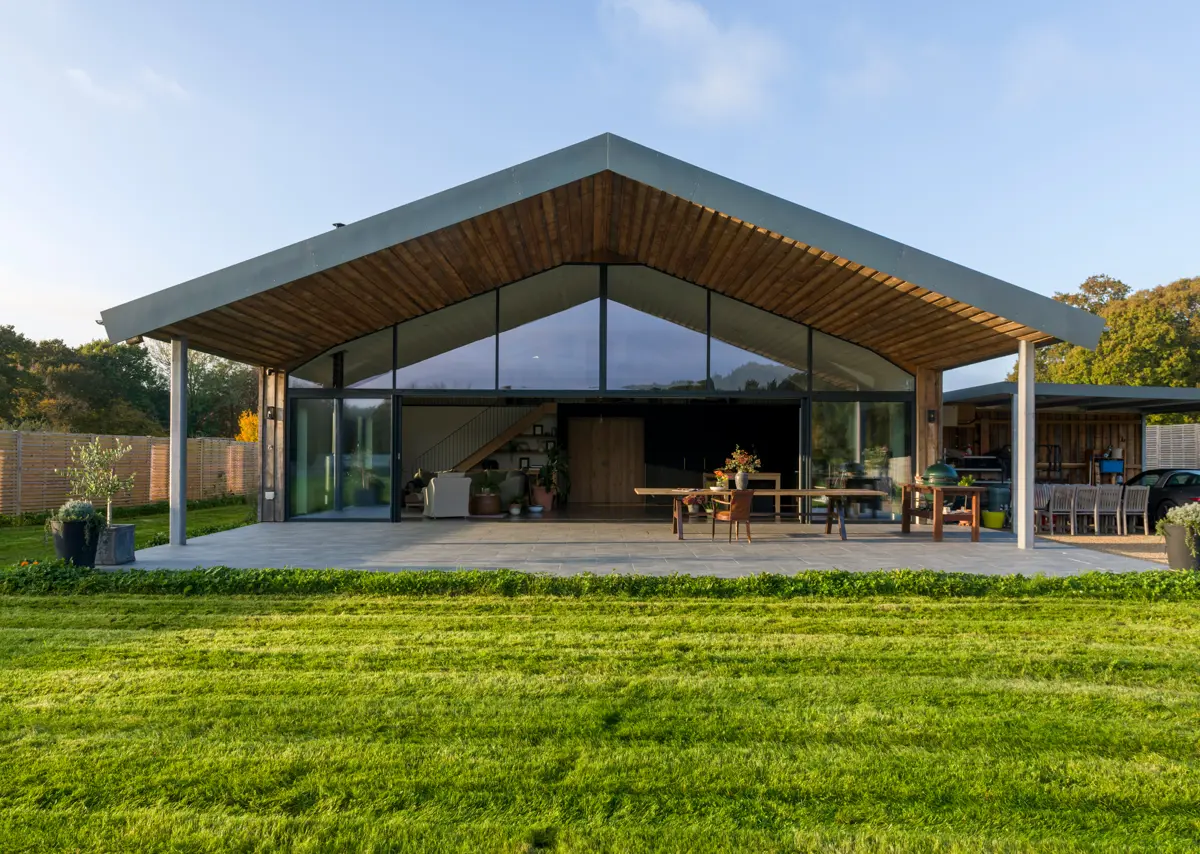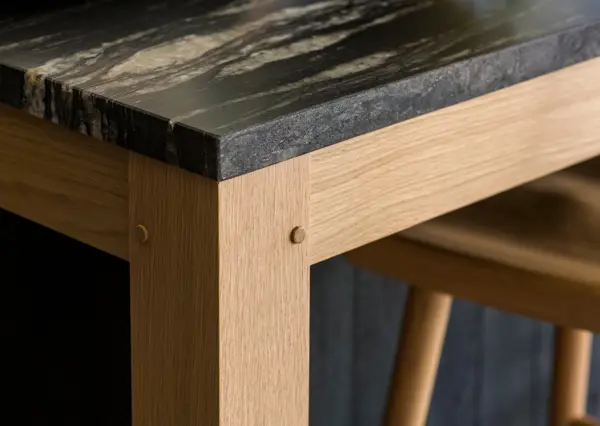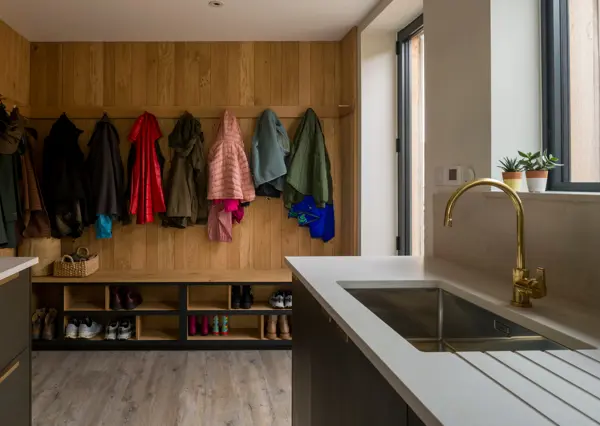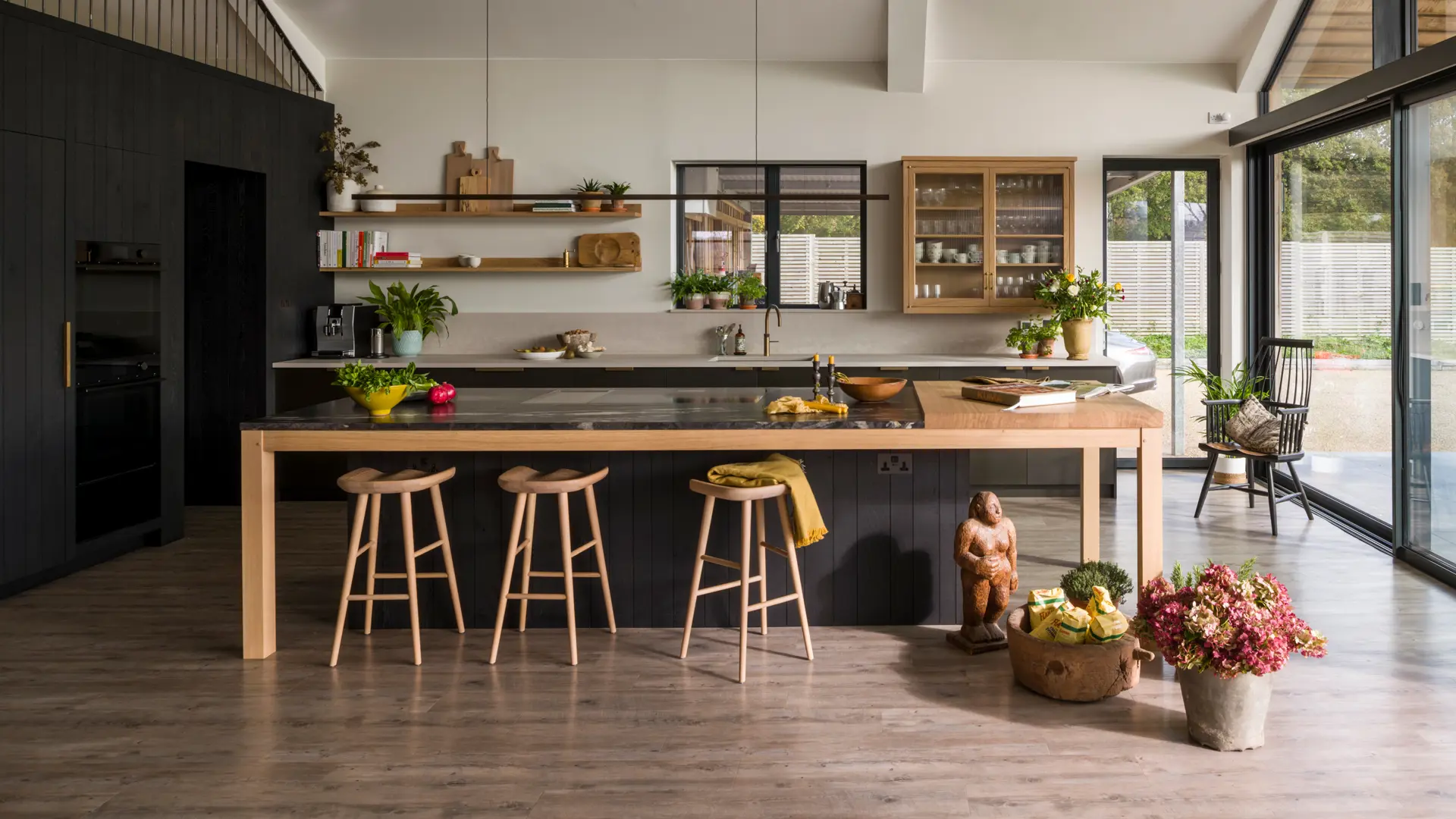
IH.570
A commercial farmyard turned contemporary home in rural Sussex
At first glance, this architect designed new build in a little-known eddy of East Sussex is an unassuming, single story, timber clad contemporary barn. Quietly hidden down a tapering lane, it gently hugs the soft landscape of the High Weald with woodland views from every aspect.
It’s wellies, flat caps and Land Rover territory.
Well, perhaps once upon a time, yes. Sat squarely on the footprint of a historic chicken shed, that in its day housed upward of 2000 birds, gives you a glimpse of the prequel.
But now. Symbolically; tractors make way for electric charging points and a highly covetable collection of sports cars pepper the drive. Derelict poultry sheds become substantial contemporary homes, with a precision sawtooth roofline, robust timber façades, gleaming glass and exoskeletal steel frame.
A home that gently hints at what lurks behind the boarded front door.
And it does not disappoint.
The owners – Louise and Tony, both successful dentists in previous lives know a thing or two about precision and meticulous detail. It was their exacting requirements and a pursuit of perfection that led them to Inglis Hall.
THE CHALLENGE – TO BREATHE LIFE, TEXTURE AND SOUL INTO A GARGANTUAN VAULTED CATHEDRAL OF A SPACE WITHOUT ANY PRE-EXISTING CHARACTER OF ITS OWN. CHALLENGE, OR OPPORTUNITY.
Don’t get me wrong, the building had strong features. Good bones.
A wall of glass overlooks an embryonic garden yet to be developed. A mighty full-length veranda shielded from the elements by an antipodean style jettied roof.
SCALE. RAW, UNAPOLOGETIC MATERIALS. LIGHT. LOTS OF WONDERFUL SOFT LIGHT.
Our remit – to subdivide this open landscape into working parts. Hardworking parts. A new architecture. Purposeful sliding doors carve out utility. A boot-room, that acknowledges the realities of woodland walks, dogs and country paraphernalia. And rain. The ubiquitous walk-in pantry with its open oak slatted shelving and meter after meter of open storage shelves. Nothing hidden. Grab and go. Back to work. Gardening. Pruning. All of this contributes to the blackened sawn-oak back wall. Practical detail. Burnished brass handles that would not be out of place on a high street bank.
And of course, a kitchen. No room for ostentation. More a consistent quality of materials and craft. Simple yet elegant. Practical first, always. Layers of quality.
Richlite – one of our preferred, understated, timeless textures paired with raw oak and dappled sunlight. Our joiners island. So called as it takes its cues from our workshops joiners benches. Sturdy, solid and honest. Pegged mortice and tenon construction. Topped out in the aptly named Cosmic Black Quartz, a meeting place for the celebration of food and drink.
CONTEMPORARY MATERIAL MEETS MODERN CRAFT. OUR MISSION, TO BE PUTTING THE CRAFT INTO CONTEMPORARY KITCHENS, CONTENTMENT INTO THE EVERYDAY; ENCAPSULATED.
The bridge that spans the two worlds, two disciplines – our joinery elements.
First conceived on a very different project, from a very different era.1576 and within the Domesday Book to be precise. For us, IH.286 and an Elizabethan moated manor, a one-off brief to build and indulge in craft from a bygone age. The legacy of IH.286, the learnings of a three-year journey are these elements. Elements we carefully deploy amidst contemporary lines, as an accent. Physical punctuation.
BACK TO OUR MODERN BARN. OUR PEARLY SHELL. OUR WALL OF WOOD. OUR COMMITTED AND VISIONARY CLIENTS.
The buildings character starting to emerge, to evolve and take on personality of its own. Under the stairs. The perfect segway. A run of glazed cabinetry, fluted glass held in place by lambs-tongue mouldings. Our joinery elements doing their job. Detail rich. Atmosphere heavy. The vinyl of kitchen furniture.
Now to unify this newly created living space with its sleeping quarters. Back of stage. Every internal door in the house is a flawless Inglis Hall work, bringing simple but effective warmth and texture to the spacious hallway and main entrance space.
Transformation complete. Connecting the two, fore and aft, oversized, solid raw oak entrance doors with appropriately substantial Ged Kennett brass hardware.
THE RAW OAK ON THE BLACKENED WALL CREATES AN ETHEREAL TUNNEL BETWEEN TWO WORLDS WHEN LEFT OPEN.
Battles and victories of the design process included a subtle 600mm northward shift of this entire wall to create balance and the correct weighting of front and back of house. Again, visionary clients who understand the why.
Why does the detail matter so much to us? Why is it so important that every material resonates quality? Why do these things keep us awake at night?
Because we care. About everything.
Thanks to Tony and Louise, who it turns out, care just as much as us.






