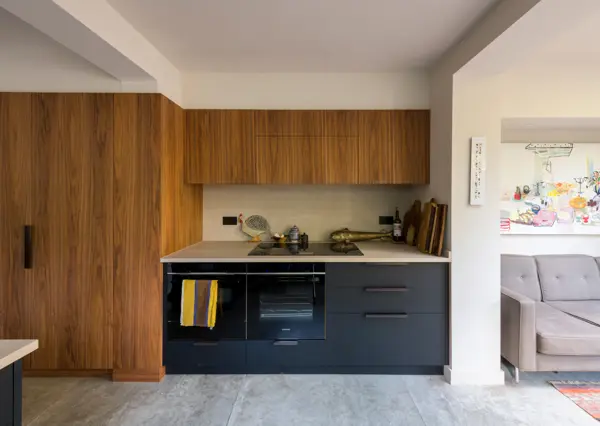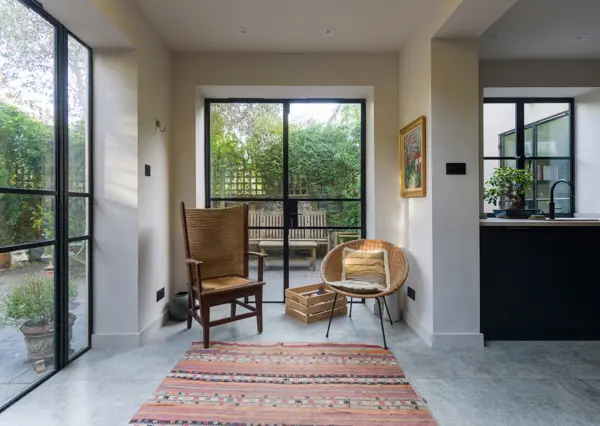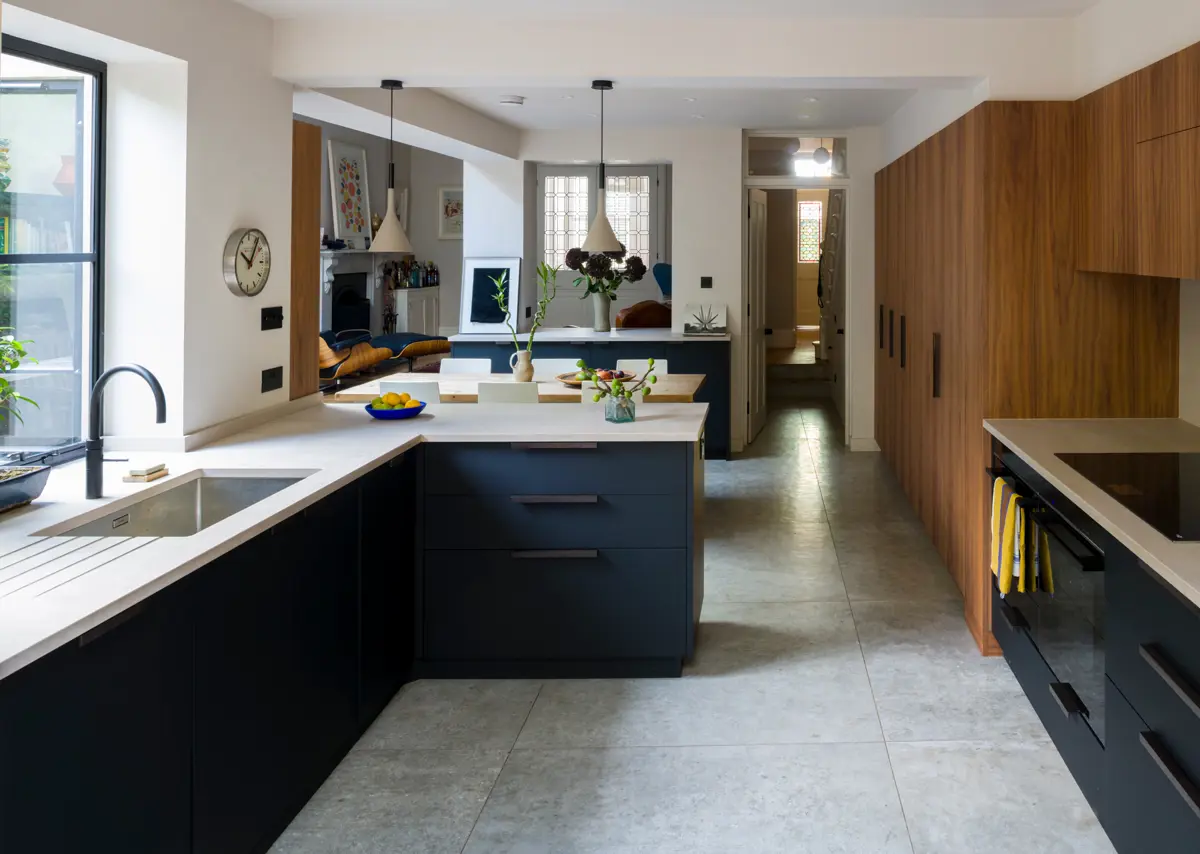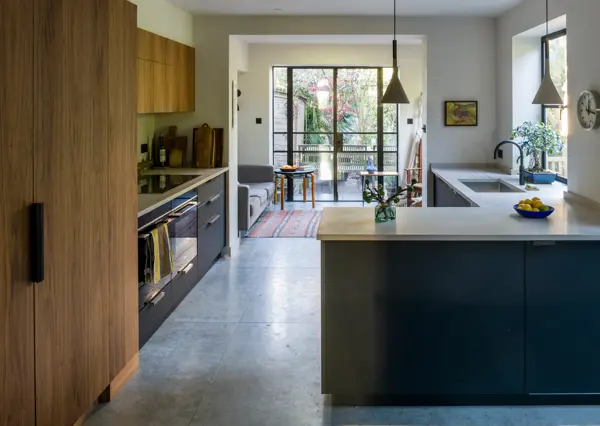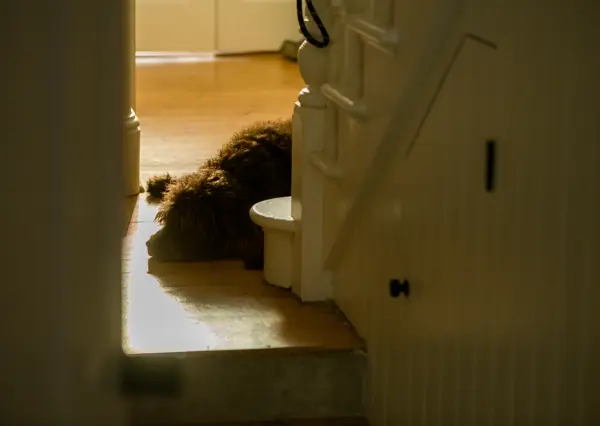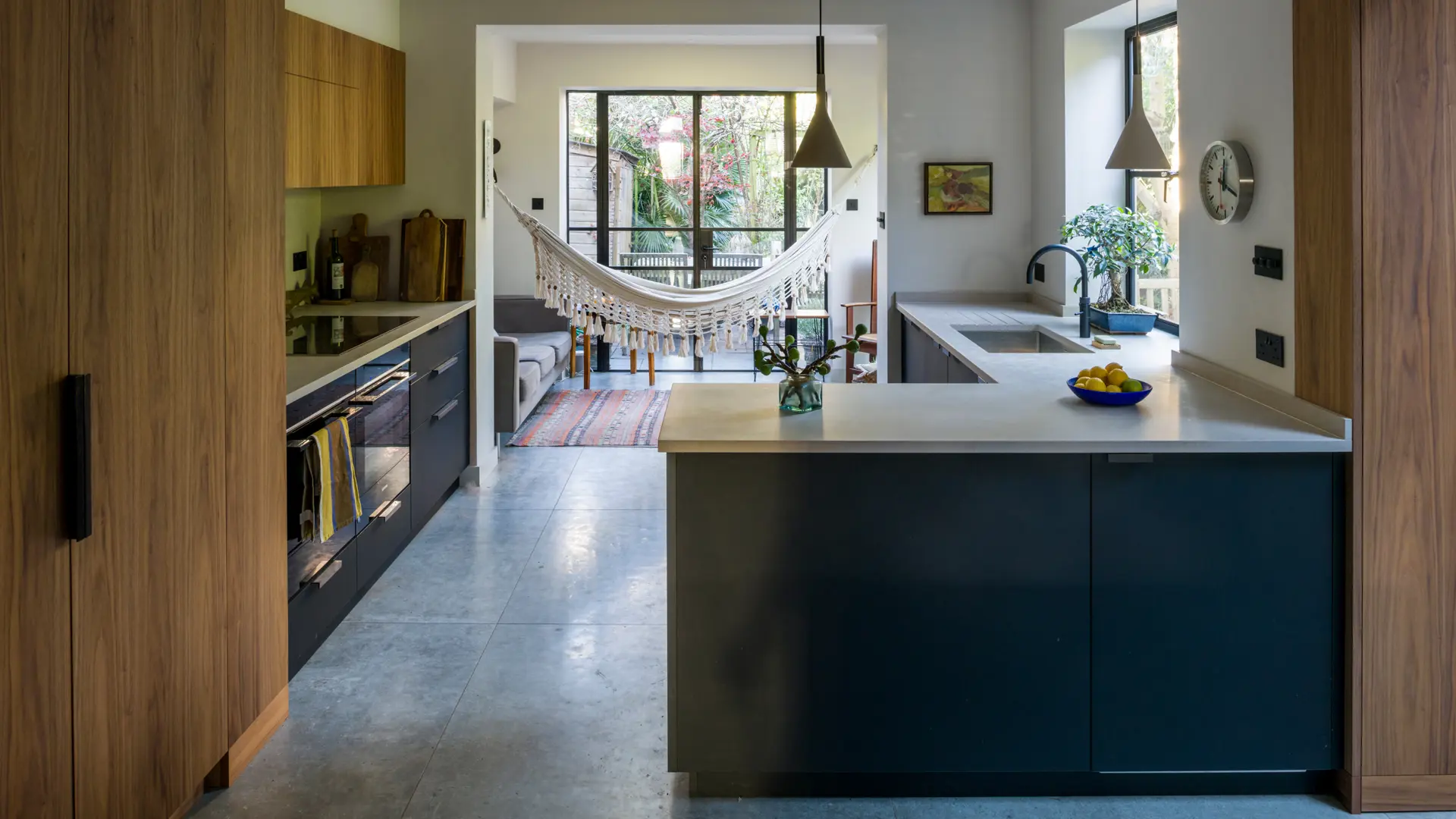
IH.568
We agree. As do the owners of this impeccably styled Victorian villa in Hove.
This home is a celebration of material and craft. Around every corner, there is a treat for the senses. A perilously delicate collection of carefully curated objet d’art delights the inner magpie that resides in many.
Be assured Mr. Morris, there is nothing here that you would ever want to remove.
AN OPPORTUNITY TO INDULGE, IN CRAFT, IN MATERIAL, IN CONSIDERED DESIGN AND IN MEMORIES.
And so, a collaboration rich in creative alchemy begins between architect Richard Doone of Doone Design, kitchen makers Inglis Hall and home owners Mark and Paulo.
The architect – Richard Doone, an early protégé of Terence Conran and with 40 years working on residential and commercial projects abroad, extensively in Japan. Some deep roots.
The owners – Mark and Paulo, both work from home professionals with a love of Japandi and mid-century style, flawless taste and a discerning palette. A collection of found objects from world travels, including some very special pieces from Japan, culminating in a small version of the famous yellow and black dots pumpkin by contemporary artist Yayoi Kusama. Handle with care.
The challenge – being smart with space in a tight urban Victorian terrace plot. Opening up the rear of the house with a new extension and intelligently designed connected living space with dual access to the secluded garden.
A SCHEME THAT FUSED THESE IDEALS OF TRADITIONAL JAPANESE AND MID-CENTURY STYLES FAVOURED BY THE OWNERS – SIMPLICITY, NATURAL ELEMENTS, COMFORT, LIGHT AND CONNECTION TO NATURE.
A desire for traditional craft and durability that will stand the test of time, as well as two large rumbustious dogs.
INGLIS HALL DESIGNED A LIVING KITCHEN THAT FLOWS EFFORTLESSLY THROUGH THESE DIFFERENT SPACES AND FUNCTIONAL ZONES.
By using the structural piers as niches to house the bulkiest appliances and large hard-working cabinetry, allowing natural zoning of storage block and cooking zone. Paired with a modest but perfectly proportioned clean zone and peninsular creates the stage to regale the party whilst finessing the hors d’oeuvres.
A curated material relationship was established early to define strong architectural lines and galvanise potentially disparate parts as one. Earthy and organic, an economy of materials maintains a zen-like sense of calm, while adding warmth and softness.
An uncharacteristically soft American walnut cloaks higher-level cabinetry, while all lower units, in Nero Ingo Fenix suggesting a more utilitarian resolve.
A gallery of shelves with floating drawers below. The classic Pitt Rivers of destinations and travels past.
A cabinet purely for glassware. Located where? next to the wine fridge, naturally. We say nothing.
An indoor hammock, and why not. A relaxing moment to watch the clouds or the stars through the strategically positioned porthole to the sky. Room for Paulo, room for Rico. Room for supper.
A VERY CONTEMPORARY, TIMELESS KITCHEN, YET MADE THE TRADITIONAL WAY. QUALITY. DESIGN. MATERIAL.
An already beautiful home that just became a little bit more beautiful with an Inglis Hall kitchen.
With thanks to Mark and Paulo, Oscar and Rico.






