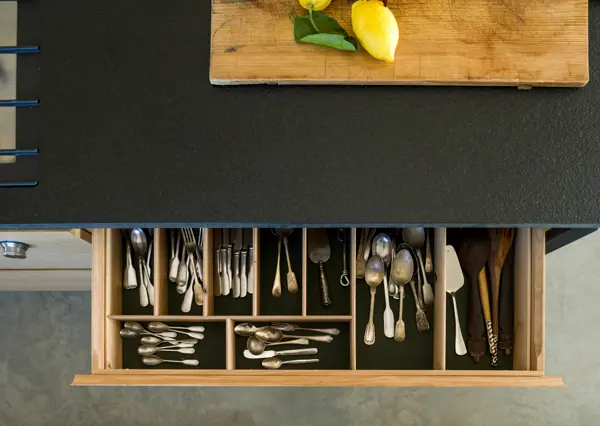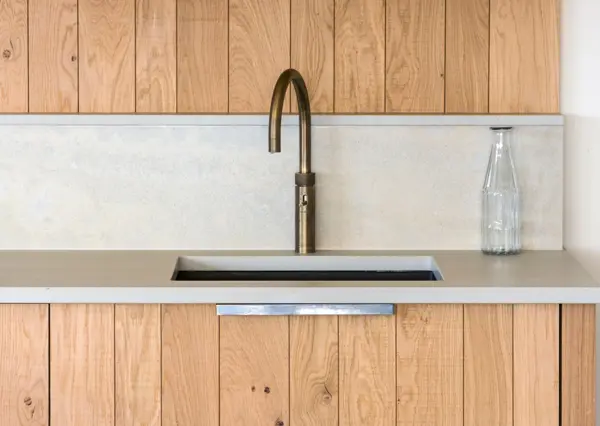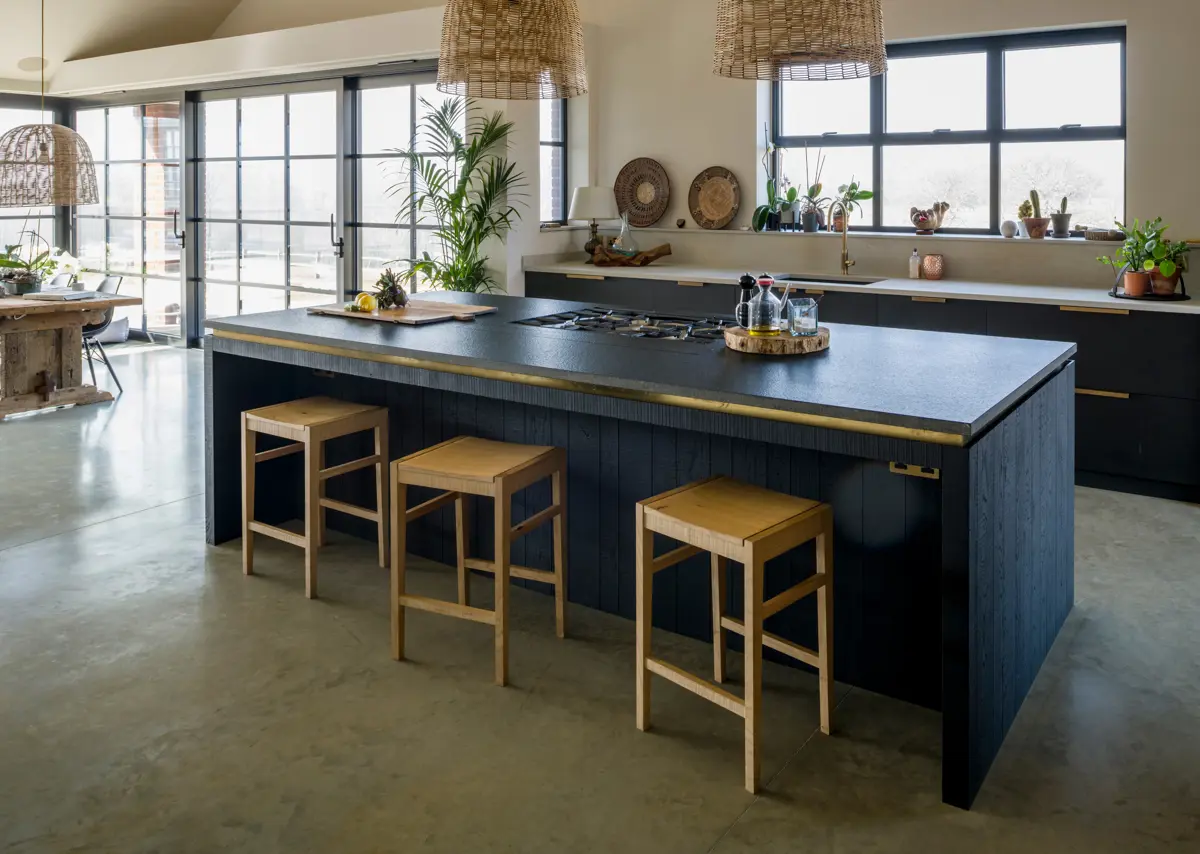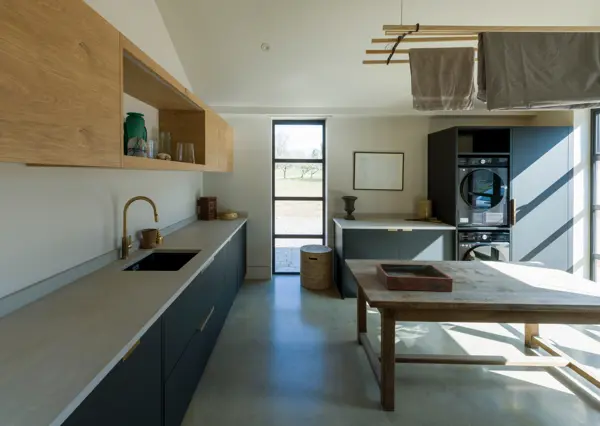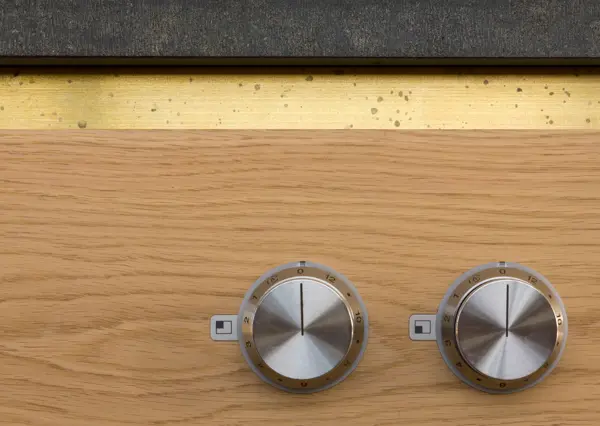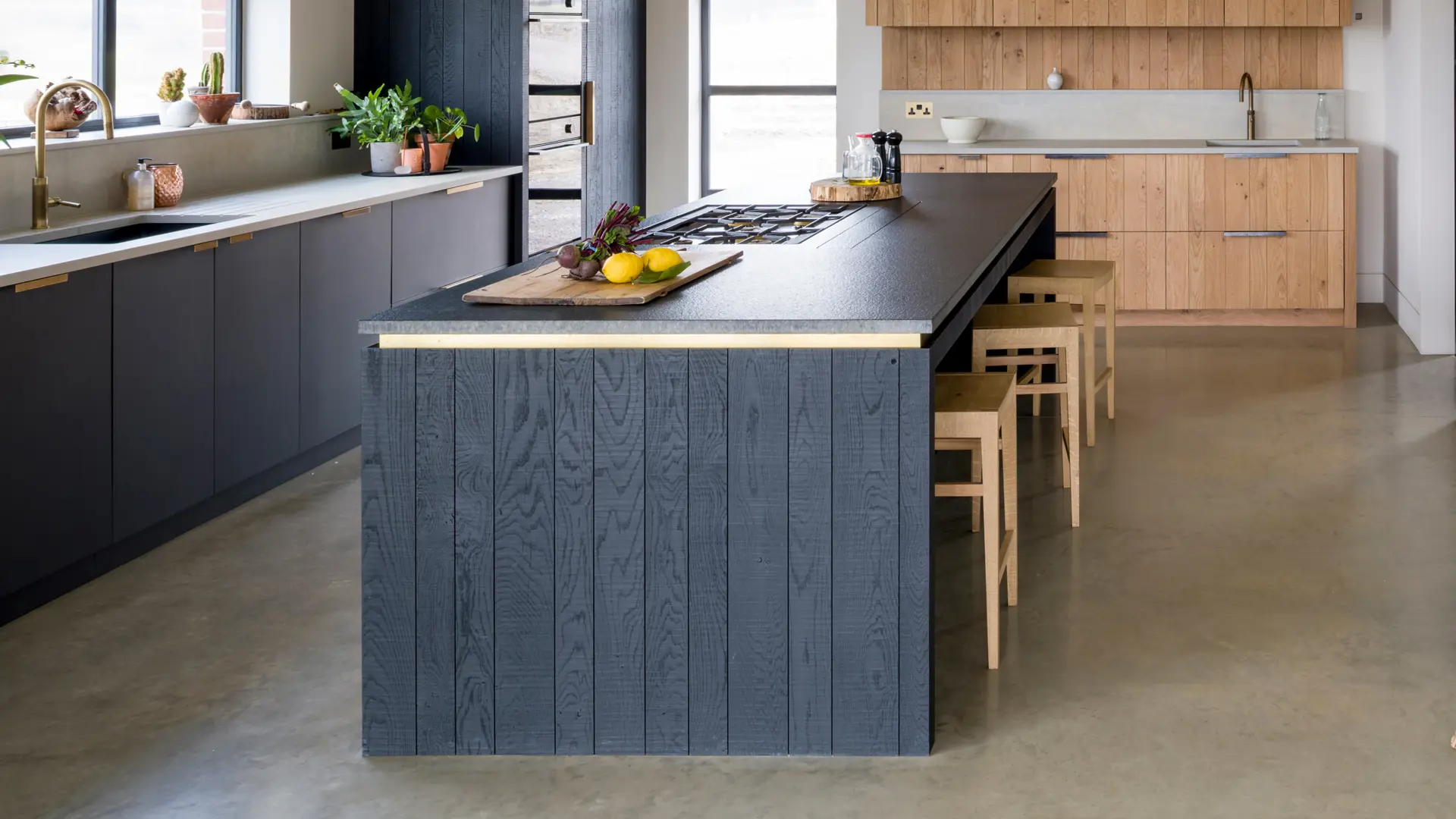
IH.563
The conversation can be long, lateral and philosophical. It can be direct, concise and pragmatic. The best of the conversations manage to be both. For project IH.563, conversation turned into collaboration.
A NEW BUILD. A BLANK CANVAS. VAST WALLS OF GLASS REFLECTING THE SUSSEX WEALD.
A space waiting to be more than just a structure.
This was the clients’ vision. A light-filled home, designed not just to impress but to resonate.
INDUSTRIAL ELEGANCE FUSED WITH RURAL WARMTH. BOLD. BRAVE. UNCOMPROMISING.
It’s the kind of ambition reserved for those who chase distinction and live unapologetically.
Their world is one of contrasts. A gantry hallway leads to the heart of the house, where sleek richlite panels meet the raw, tactile grain of band-sawn oak.
THE ISLAND BACK AND SIDES CLAD IN BLACK, THE FRONT ALIVE WITH HORIZONTAL STRIPES OF CATHEDRAL OAK VENEER.
Raw brass interrupts with its golden hues, catching the sun as it spills across the brushed African black granite worktops. Tooled edges, rich with texture, ground the space, connecting it to the land.
The collaboration extended effortlessly into the hardworking spaces. Pantry and utility.
Every element in this property moves with intention, like the surfboard curving in the office or the sleek frame of a vintage motorbike.
Design here isn’t decoration; it’s integrity.
THE KITCHEN ITSELF? MORE THAN FUNCTION. IT’S FLUENCY.
A conversation between client and maker.
MATERIALS, TEXTURES, AND LIGHT. BETWEEN INSIDE AND OUTSIDE.
Between family, friends, and a Ridgeback named Obe, curled by the wood burner.
This house isn’t just a home; it’s a statement.
Proof that when vision meets craftsmanship, when wild ideas settle into thoughtful detail, you create not just a place to live but a life to celebrate.






