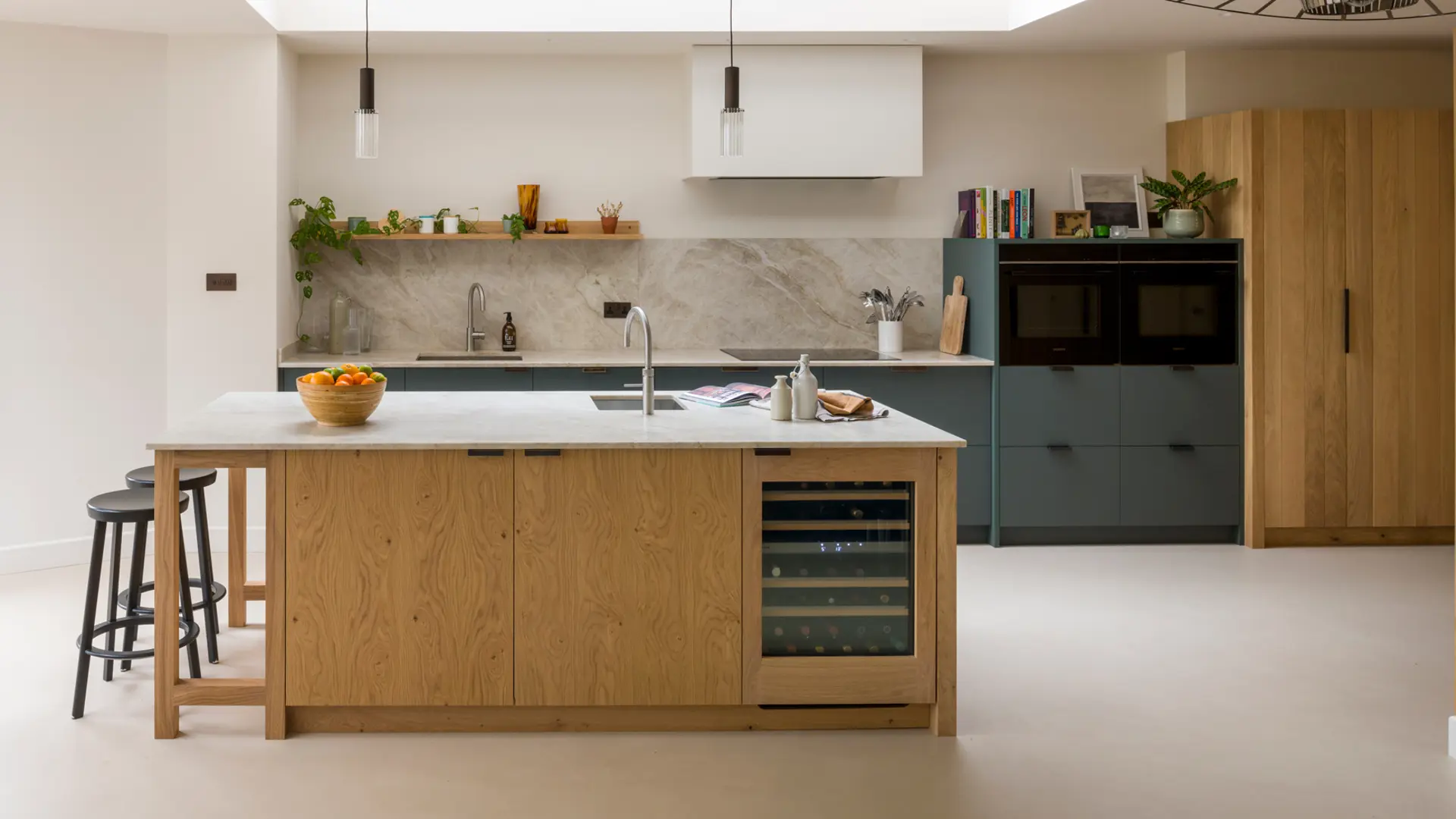
IH.559
Empty Nest, Full Nest
It’s a familiar tale. Just as the kids flew the nest and settled into university life, this dynamic pair of lawyers finally dived head first into a renovation they'd been deliberating on for years. But could this ambitious transformation coax their brood back home for family holidays and celebrations?
To be fair, who could blame them for staying away during the chaos of the build? A mammoth undertaking stretching well over a year, it was bold, demanding, and nothing short of monumental.
THIS COUPLE, ALONG WITH ARCHITECT NIKKI BLUSTIN OF BLUSTIN DESIGN CRAFTED A VISION UNLIKE ANY OTHER.
From the moment the front door swings open, it’s clear there’s nothing conventional about this home.
A striking two-tone striped scheme draws you in, leading to a fork in the road. To the right, bedrooms and luxurious bathing spaces. To the left, a descent along a light-filled passageway that stretches towards the property’s rear extension and, at its heart, one pristine kitchen. Walking this long corridor feels like an approach to an intimate gallery or private museum—and, in a way, it is.
A CELEBRATION OF CRAFTSMANSHIP, MATERIALITY, AND DESIGN.
Nikki’s architectural boldness sets the tone at every turn. From initial brainstorming sessions to the build itself, we were honoured to follow the process closely. With plans spread across makeshift rubble tables, Nikki explained her vision, one daring leap at a time.
The pièce de résistance? Removing the majority of the ground floor to create a soaring double-height sitting room. Against all odds, this audacious move ushered in streams of sunlight that transformed the once-dark heart of the property into a light-filled sanctuary.
AND NO, NOT AN INCH OF THE EXTENSION’S USABILITY OR FLOW WAS SACRIFICED IN THE PROCESS.
Arriving at the double-height expanse feels almost dreamlike. Natural light spills through, creating what can only be described as a Victorian urban sanctuary. Beyond, the sleek sliding doors open onto lush, tropical greenery. Between these ethereal worlds sits one beautifully crafted Inglis Hall kitchen—the beating heart of this transformation.
For us, contributing to such a wildly ambitious project was a privilege. Enter Jay, our designer, who worked closely to balance Nikki’s architectural drama with our hallmark restraint. The goal? Unity and flow.
OUR SIGNATURE BAND-SAWN OAK BRINGS TACTILITY AND WARMTH, COMPLEMENTED BY SMOOTH OAK VENEER AND SOFT VERDE COMODORO FENIX CABINETRY.
A touch of aged brass offers quiet elegance, while a bespoke oak-clad door conceals a pantry and utility.
EVEN THE DETAILS—THE ARCHETYPAL WINDOW SEAT, SNUGLY CLAD IN OAK—WERE METICULOUSLY CONSIDERED. NOTHING DISTRACTS, EVERYTHING BELONGS.
Everywhere the eye lands there’s reward, but never excess. Layered, thoughtful, and timeless.
Now, will it be enough to welcome the children back?
If the stunning kitchen and living spaces are anything to go by, it might not just bring them back for the holidays—it might be a challenge to get them to leave again.





