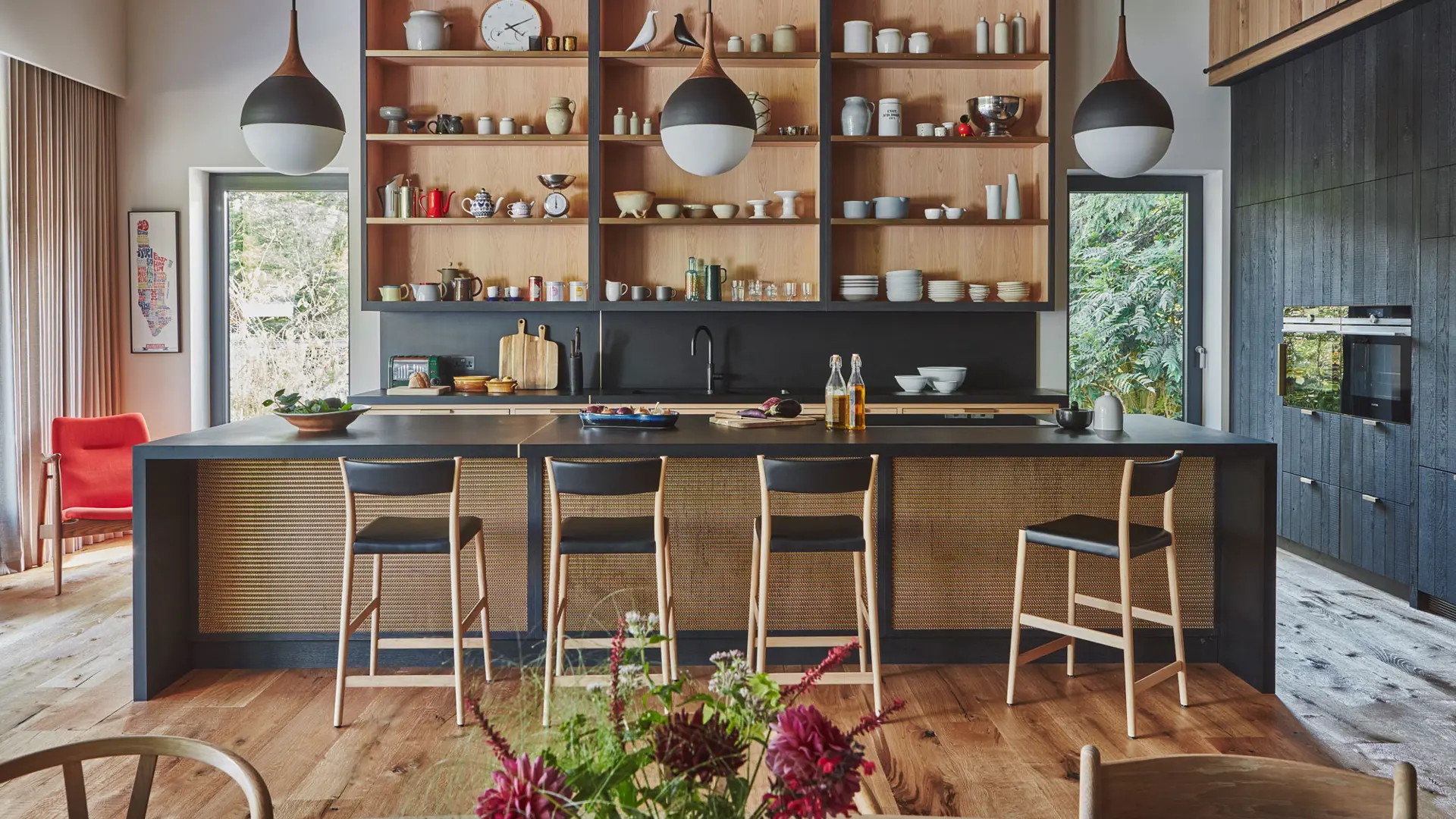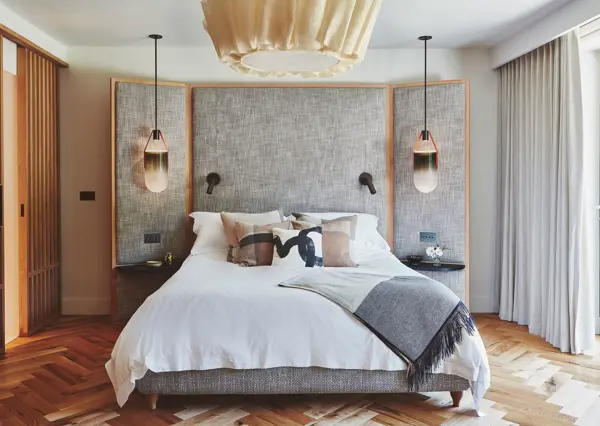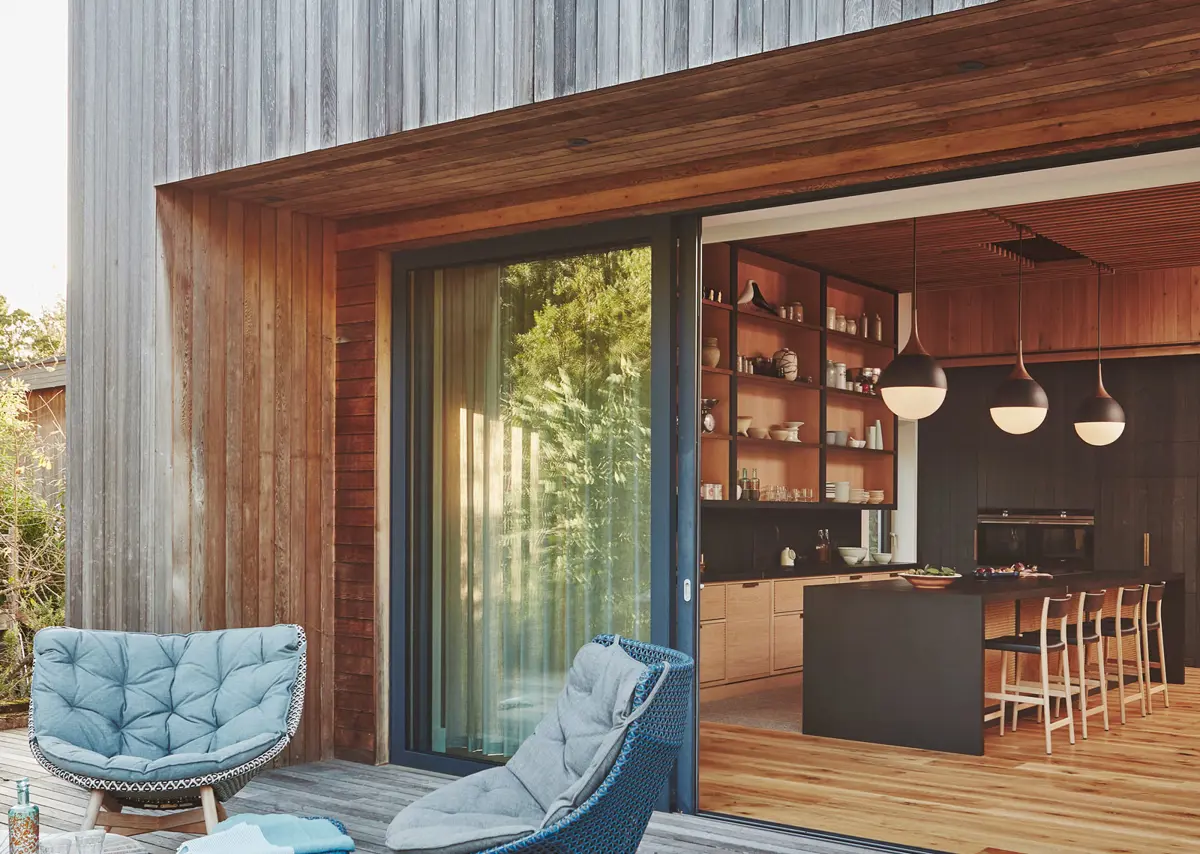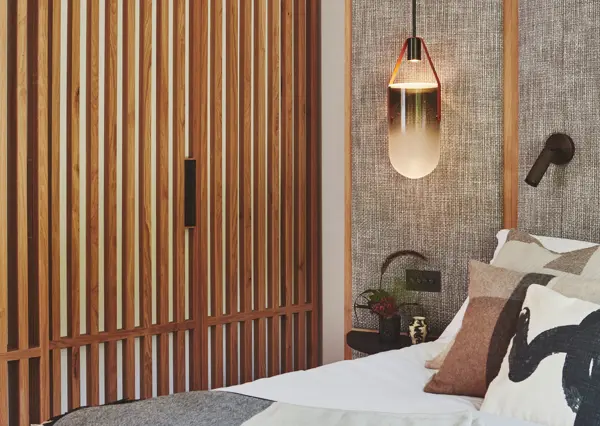
IH.500
Rows of old honey-coloured cottages, red brick and timber framed buildings from centuries past blend in with sharper modern architecture. Artisan shops and boutiques dotted along the high street offer indulgence at every turn, and with the backdrop of the New Forest National Park there’s not much here to grumble about.
Unsurprisingly, over the centuries, many of our foremost poets, writers, actors and celebrities have flocked to this area including Jane Austen and Charles Dickens to King Alfred the Great and Colin Firth?
I can just picture Mr Darcy strutting around in his breeches and top hat.
One should not forget that the New Forest region has some superb architecture, so when the call came through from long term collaborators, The Vawdrey House, there was a hither to unseen level on competitiveness within the studio as to who might be working on this one.
Now where’s my weekend bag.
The property sits in a magical forest setting. Architected with open spaces of gargantuan proportions (a kitchen/living area of 14m x 9m and 4m ceilings), flooded with natural light, and an all-white interior.
This would become a rollercoaster of a whole house project. Scale, detail, bespoke finishes and an absolute dedication to letting the materials lead the way. A challenge indeed and not for the faint hearted.
Armed with a wish list that defies any mainstream solutions, The Vawdrey House enlisted our expertise to help bring the owners and their combined vision to life. A tried and tested relationship, with multiple successful projects already under our belts with The Vawdrey House team, the process began to reimagine and revitalise the property and make it worthy of its surroundings.
The vision: to create a scheme that celebrates the profound connection between materials, craft and collaborative design.
A vision that brings harmony within its natural setting, the building and interior furnishings.
Through melding the ideals of the owners favoured design movements, such as Mid-century, Japandi, Art Deco and the influence of Frank Lloyd Wright, the scheme combines beauty, functionality and clean lines with attention to natural materials, textures and organic detail.
Abundant texture in the form of Inglis Hall’s signature band-sawn oak cladding dominates the scheme using different finishes to define spaces. From natural raw oak to rich blackened oak.
Earthy burnt cedar alongside deep tannin reactive finishes that give beautiful variation of colour, tone and contrast. Not over polished - but simple and natural.
The suitably impressive 4m island with ‘Black Diamond’ Richlite worktops – a wonderfully dense compressed paper product capable of blunting any tooled edge – with the intelligent addition of a Japanese Kintsugi inspired, solid brass blade, joins these to two enormous parts. A considered detail that the owners didn’t want to conceal but instead celebrate. Finally, solid brass mesh panels, bringing a dash of ‘Roberts Radio’ chic.
Hand-beaten brass sinks. Taps by Studio Ore, handcrafted from solid brass, polished and left un-lacquered to age disgracefully.
This kitchen needed anchoring in this vast space to make one feel comfortable, safe on the water. And this is where truly effective architects and interior designers can transform good to great, and that is exactly what The Vawdrey House team delivered, with a canopy of solid oak joists, backed onto Alpha soundproofing, giving the additional benefit of turning the acoustics from a hall into a home. Sure, Inglis Hall had to figure out how to suspend half a ton of oak at a height of 4m on a sound deadening board, and incorporate state of the art extraction, audio and light. But boy was it worth it.
Oh, and there’s more. Plenty more.
A walkway clad in the warm texture of burnt cedar opens up to the main living space where a pair of ancient, reclaimed oak doors now glide effortlessly on concealed runners, as does a sublime, ‘one off’ handcrafted library ladder (blood sweat and tears included).
Every element of this project, whether deployed through furniture, woodcarving, brass detailing, tiles, art, or antiques contribute to the harmony of this building and its setting.
A living finish, for a living material. The outside brought in. Old to work seamlessly with new.
A pat on the back for Inglis Hall for delivering an exceedingly technical and challenging brief, a round of applause for The Vawdrey House for clear architectural merit and a twenty-one-gun salute to a client with the courage to see it through.










