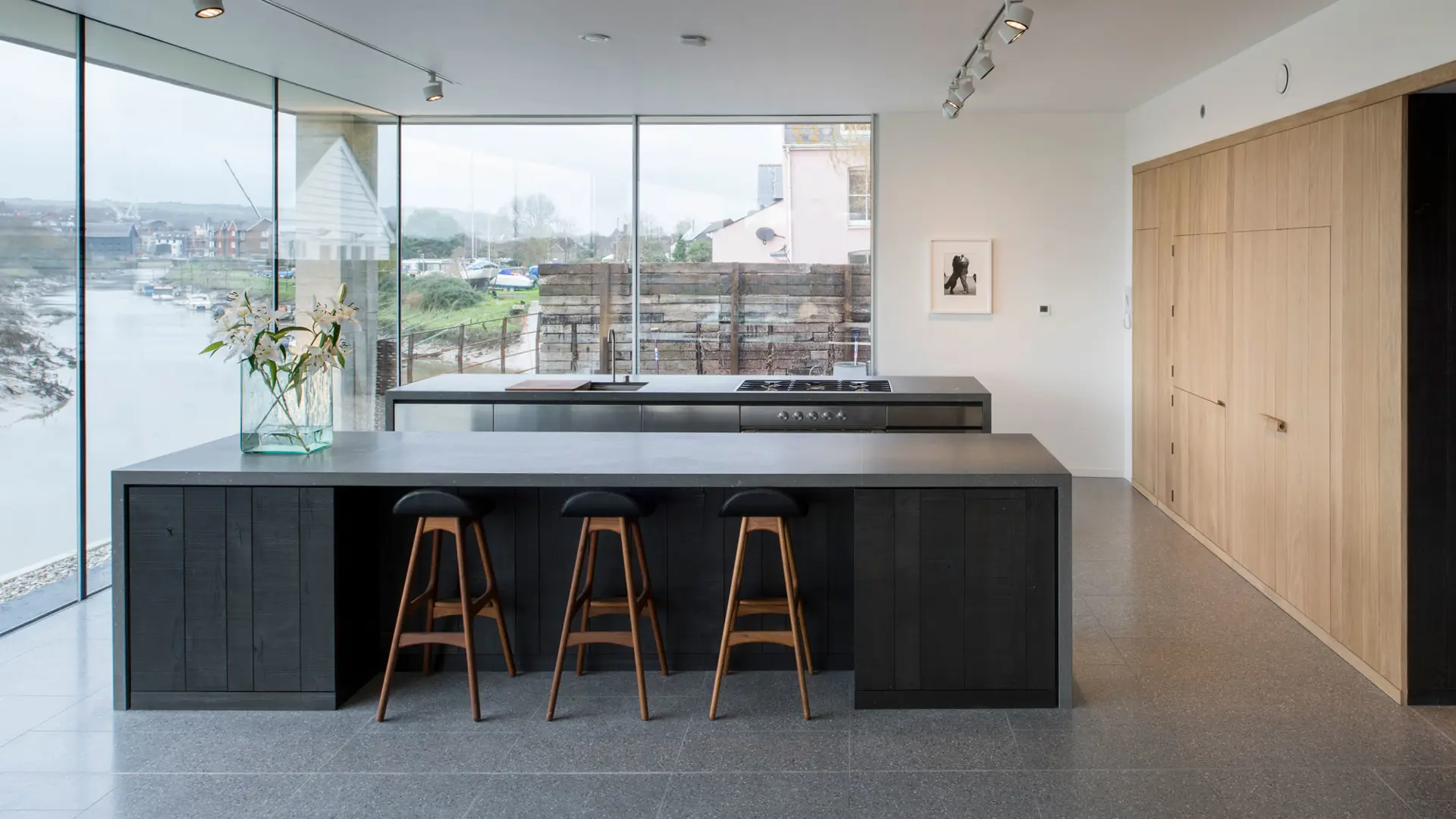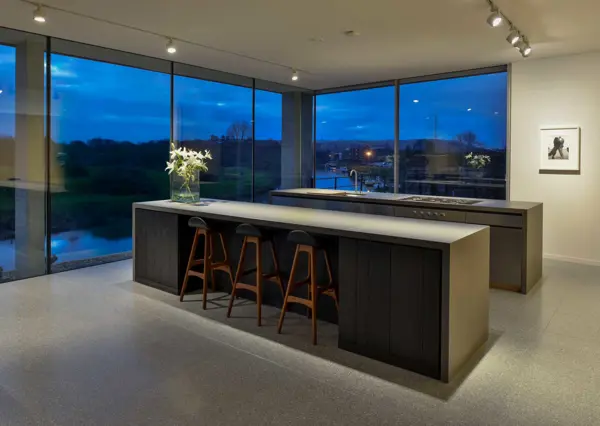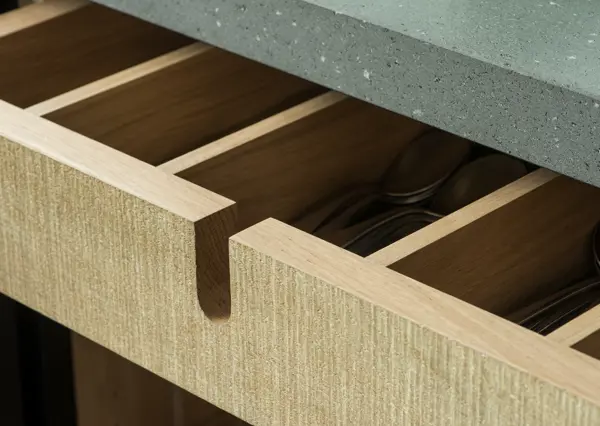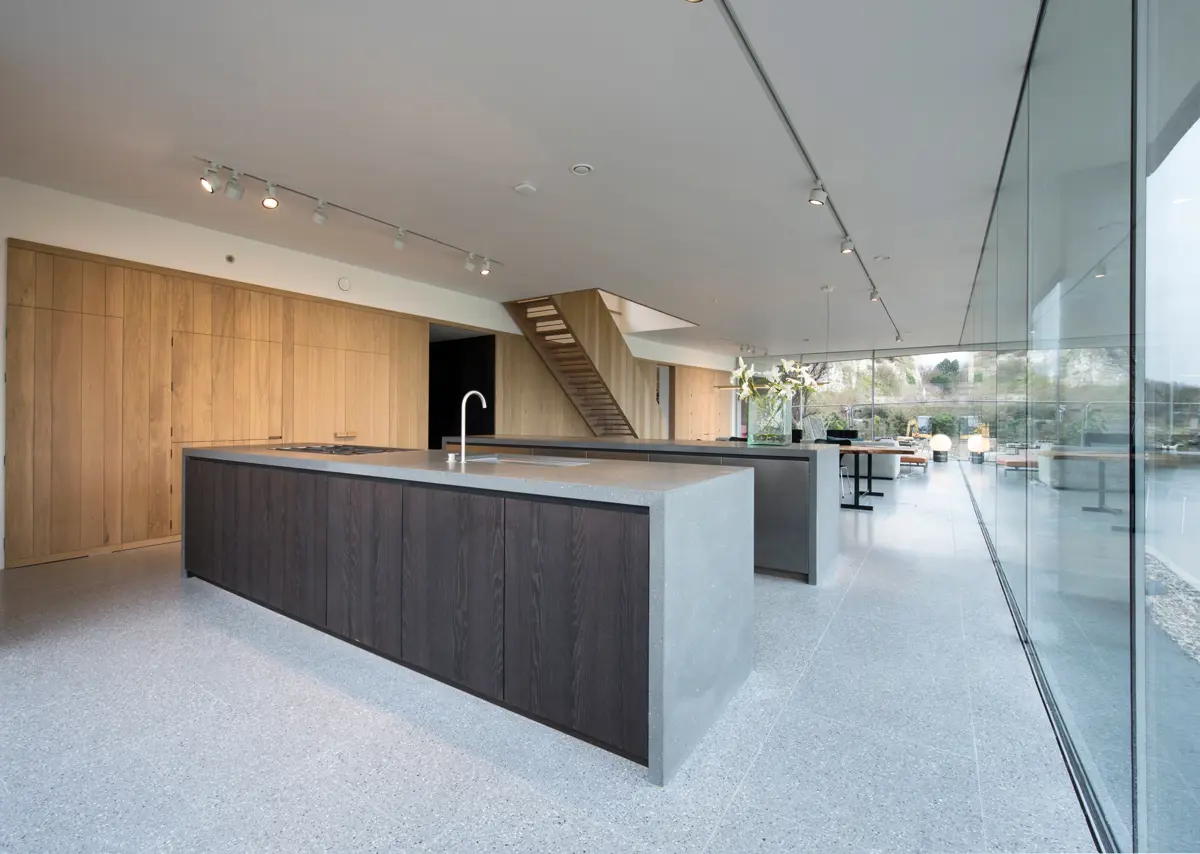
IH.236
An immediate landmark heading for local icon status overlooking the slow tidal flow on the quiet edge of Lewes.
Disregard the technical prowess and it is simply a gorgeous, contemporary home that looks oddly at home in it’s blissful landscape. Like it was there for ever. Strangely familiar. A sign of high grade architectural gift.
Into this extraordinary form Inglis Hall designed and crafted an imposing and efficient kitchen.
CENTRED AROUND TWO MONOLITHIC ISLANDS IN A COMBINATION OF BLACKENED OAK AND STAINLESS STEEL. A VAST WALL OF PLANED OAK CONCEALED ABUNDANT STORAGE AND APPLIANCES.
The modern home is fluid and versatile. It has few rigid limits and restrictions.
Inglis Hall worked into the architecture, creating a beautiful timber staircase and a breathtaking blackened Oak entrance space.
A project, unlike the team who installed it, ready for it’s close up.








