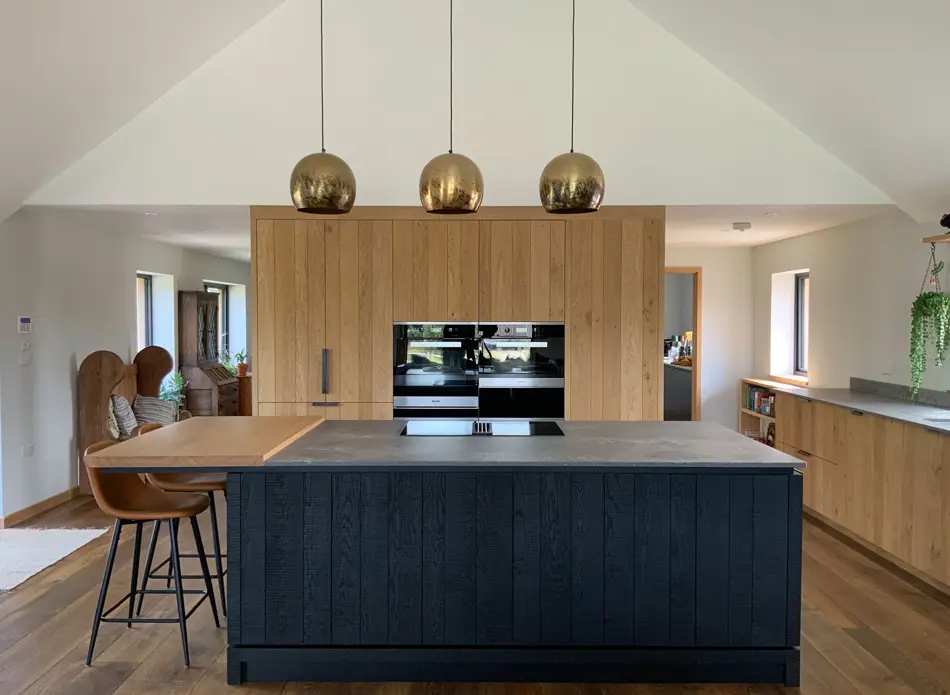IH.308
Sharing our enthusiasm for organic natural materials, the owners of this new, minimalistic designed timber framed house in Kingston, Lewes were happy to be bold with their design decisions.
As with the timber building, they choose to embrace our signature band-sawn oak texture throughout the open-plan, first floor living space.
The design anchors the kitchen to the architecture, and makes an expansive space feel homely, warm, and contemporary task oriented work zones - clean zone, prep zone and cook zone means everything is within easy arms reach, creating a truly ‘working kitchen’.
Inglis Hall's band-sawn oak cladding has been used throughout in a mixture of raw and black stained finishes.
The largest block of raw oak cabinetry divides the kitchen space from the staircase landing and creates a boundary before the impressive vaulted ceiling. It also houses the bulk of the kitchen's appliances which can be accessed from all four sides.
A sink run centred under the south facing window spans the length of the kitchen and the bold, black island emphasises its role as the centre point.
The asymmetric Caesarstone rugged concrete worktop provides space to prepare and cook food whilst the cantilevered waney edged timber table introduces a communal, social spot.
Real materials. Traditional craft. A modern, minimalist outcome.
