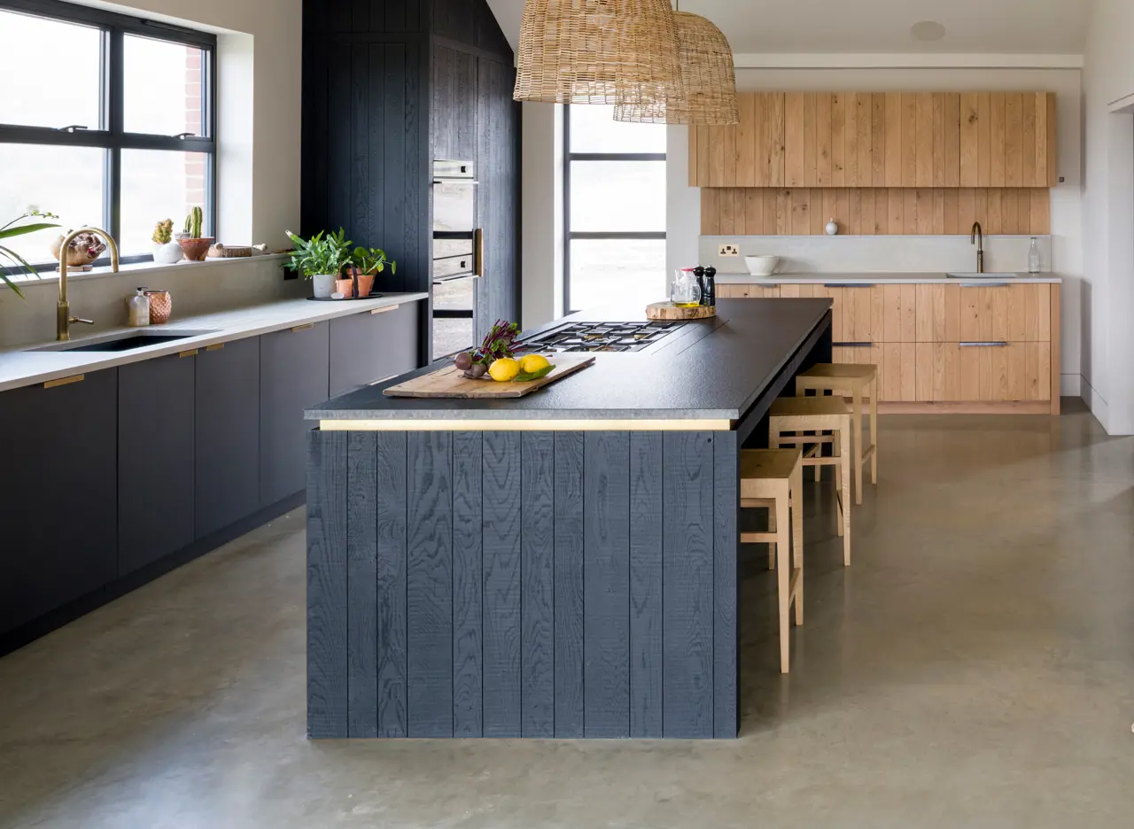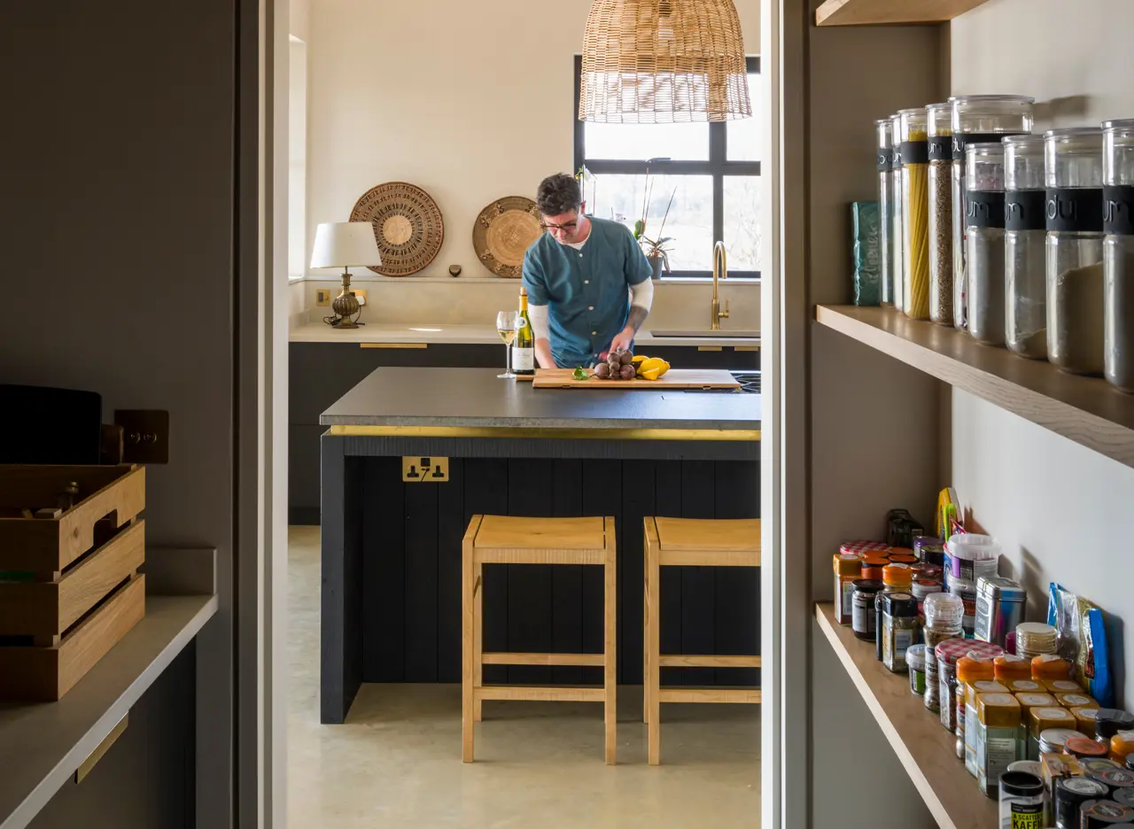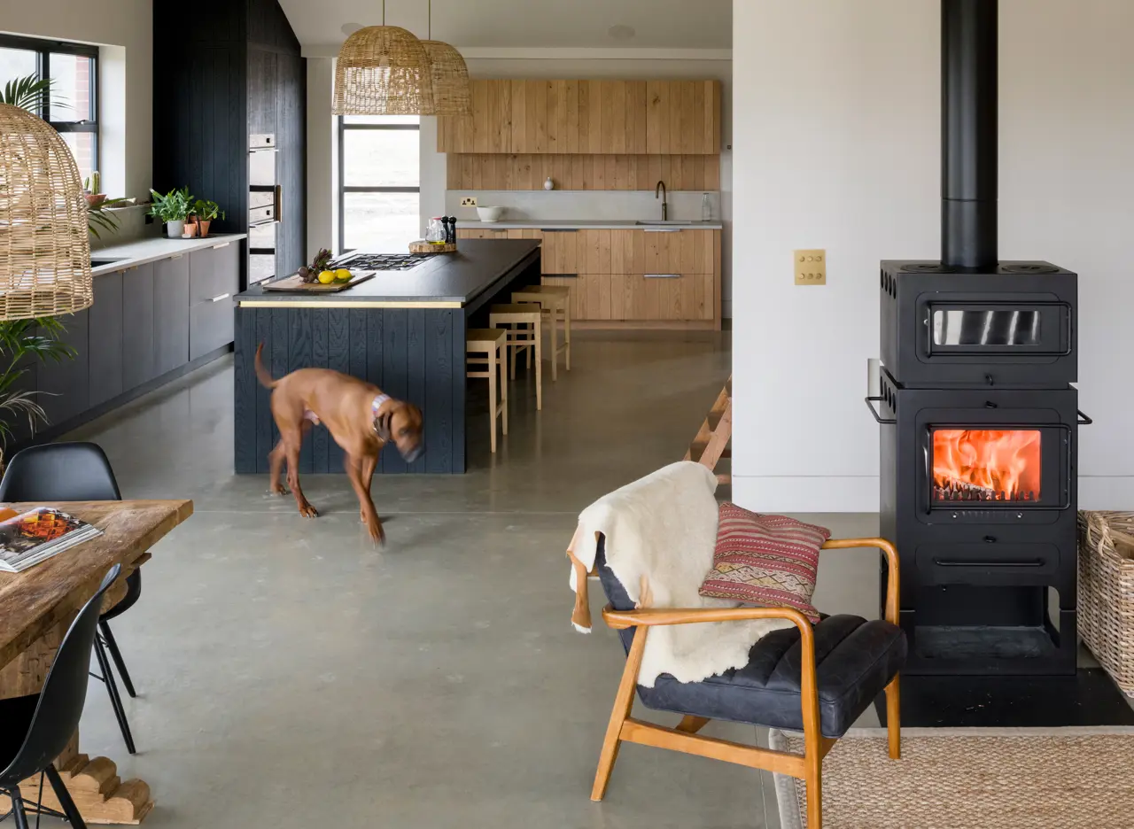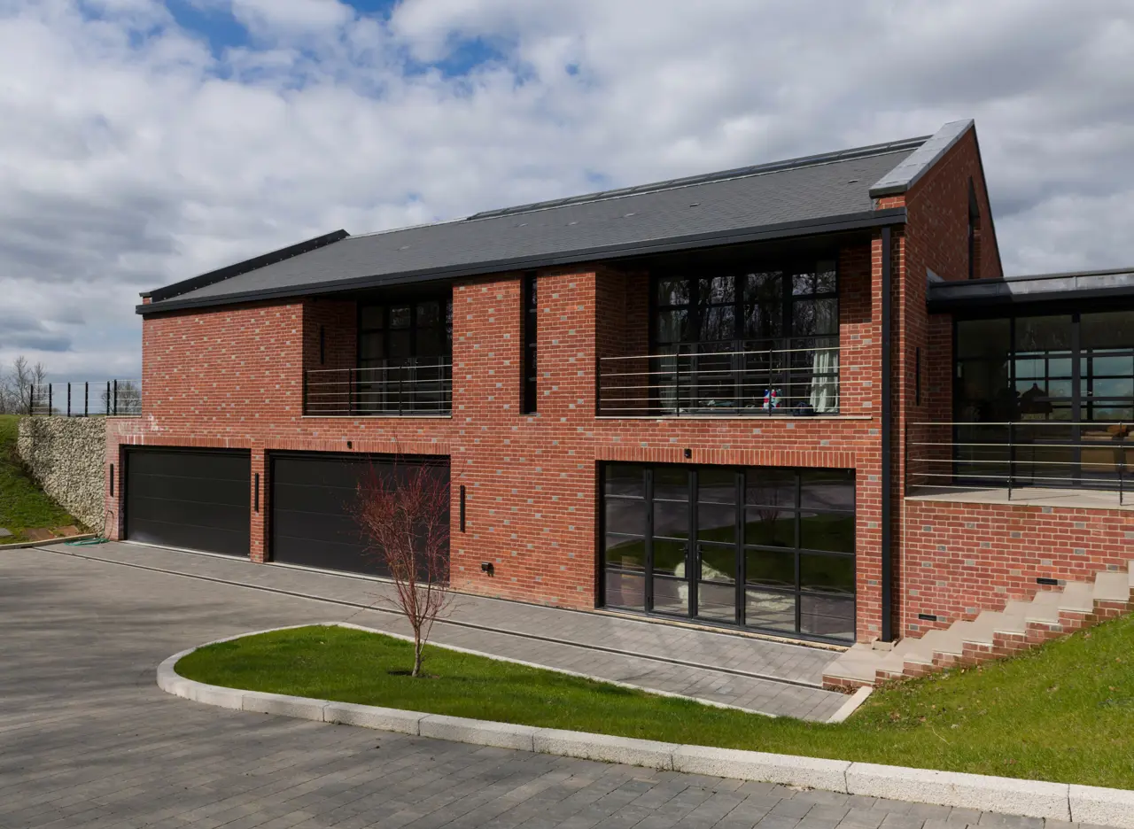Inglis Hall | Hapa Architects
THE BRICK BARN, GUN ROAD, EAST SUSSEX
A life-changing house build project with all the essential ingredients: clients with a strong vision, award-winning architects and award-winning kitchen designers came together to create something truly special. The Brick Barn, a 600m² contemporary home blending agricultural charm with innovative design. Featuring sustainable materials, open-plan spaces, and natural materials, it harmonises industrial elegance with rural warmth, creating a timeless, functional, and connected family home.
HAPA - We relish opportunities to detail homes that are both respectful of their context and carefully tailored to modern family life. The Brick Barn is a great example of a project where we joined the team at the detailed design stage, working closely with the client and contractor to transform an initial concept into a distinctive and highly liveable home.
Replacing a modest bungalow, the new 600m² house sits comfortably within its rural setting. A large portion of the building is tucked discreetly into the landscape, with a subterranean level housing garages, workshops, and ancillary spaces. Above ground, the form draws inspiration from traditional agricultural barns, finished in warm brick and clay tiles, with crisp, refined detailing.
INGLIS HALL - Our kitchens speak of individuality, spaces that create atmosphere, where routines evolve into rituals, and where a clients vision can be shaped into reality. For the creative owners of Brick Barn, artists at heart, happiest out in the fields with their beloved horses—the kitchen was always going to be more than a room. It would be a canvas, alive with texture, wild with light, and open to the landscape they adore.
Their vision: bring the outside in. Sunrise tumbling across floor-to-ceiling glass, muddy boots by the door after a ride, sunlight glancing off worktops. Each finish, every material, chosen with careful hands and an eye for detail, echoes of creativity, love of nature, and a life lived close to the land.
HAPA - The home is arranged into two clear elements: a single-storey wing for the kitchen, living and dining areas, and a two-storey bedroom block. A generous entrance hall leads into open-plan family spaces, with wide terraces and large openings framing views over the surrounding countryside. A secondary entrance creates a connection to a gallery space, further enhancing the sense of openness and flow.
INGLIS HALL - All roads lead to the kitchen. The heart of the home, a place where dogs nap by the hearth and sunlight writes patterns on the floor.
It flexes for a busy family, shifting from morning coffees to evening meals, always offering comfort and connection. Here, everyday moments gather and settle, weaving the heart of family life in light and warmth.
HAPA - Carefully placed Crittall-style windows and large apertures give the building a subtle industrial character, complementing its agricultural references. Throughout, the material palette and detailing were developed in close dialogue with the client, whose involvement and attention to detail helped drive the high standard of execution.
At the heart of the home, the kitchen brings together rural warmth with industrial clarity. Designed and crafted in collaboration with Inglis Hall, the space balances bold, tactile materials, rich band-sawn oak, brushed black granite, raw brass, and sleek Richlite panels — to create a kitchen that is both highly functional and beautifully grounded. Large expanses of glazing, together with carefully chosen textures and finishes, ensure the kitchen feels deeply connected to the landscape, becoming a place of gathering, creativity and everyday living.
INGLIS HALL - A material palette dark juxtaposed with light.
Design here is a quiet dialogue, a play of textures and contrast. Blackened band-sawn oak climbs to the ceiling, deliberately bold against raw oak. The well-loved table centers the space, inviting shared meals and conversation.
Industrial edges meet rural warmth: brass catches sunlight, Richlite runs smooth alongside tactile oak, and the granite worktops connect the inside to the land beyond. Every element is chosen to be felt as much as seen, each part blending function and personality.



