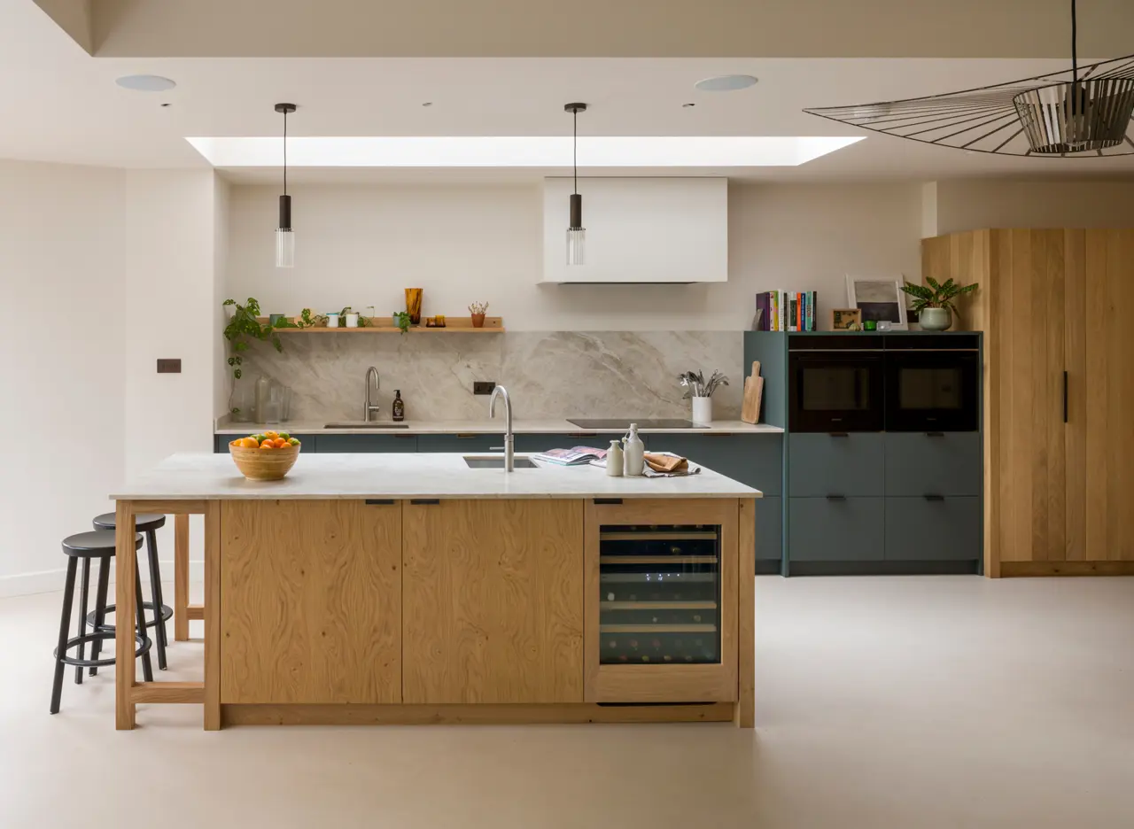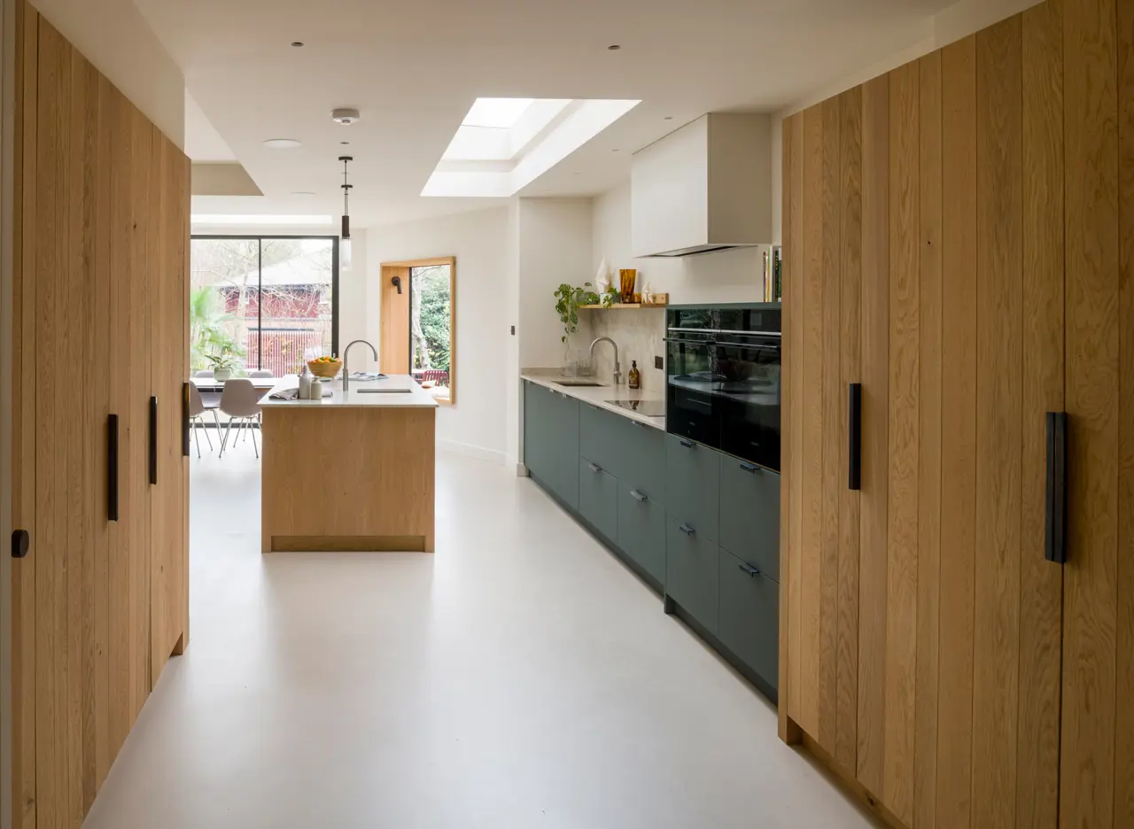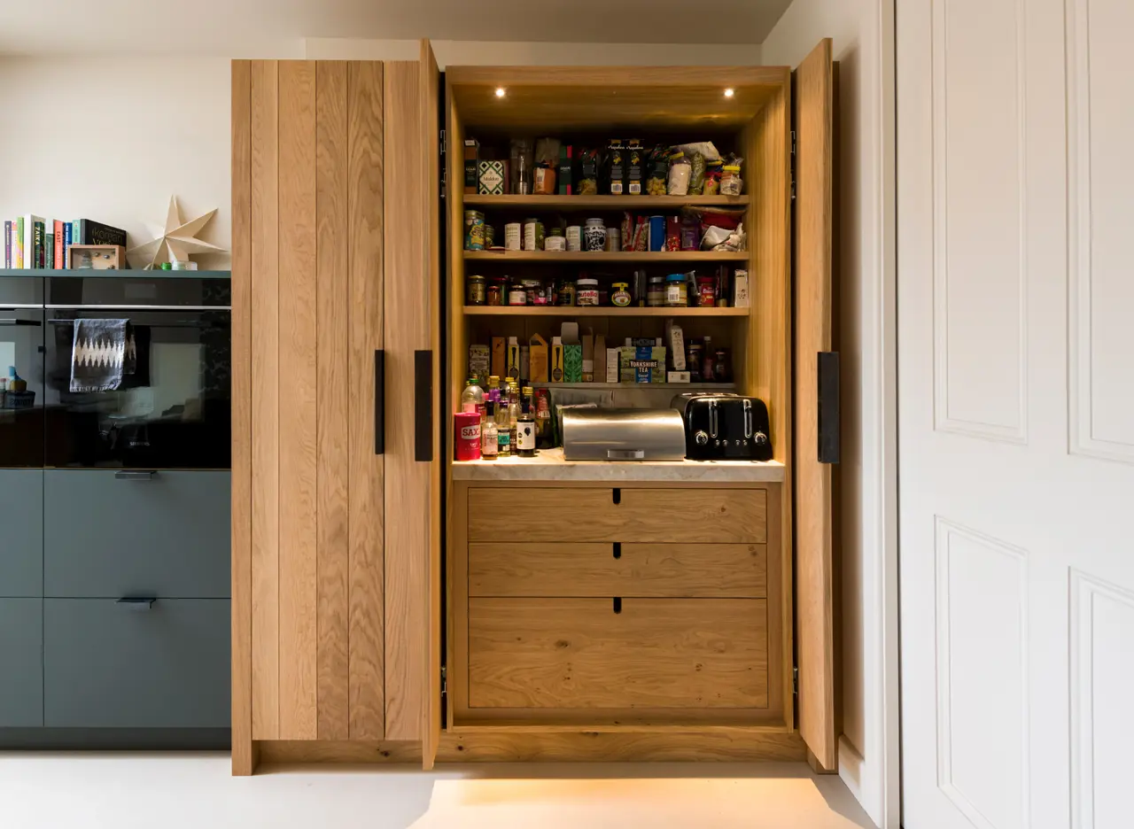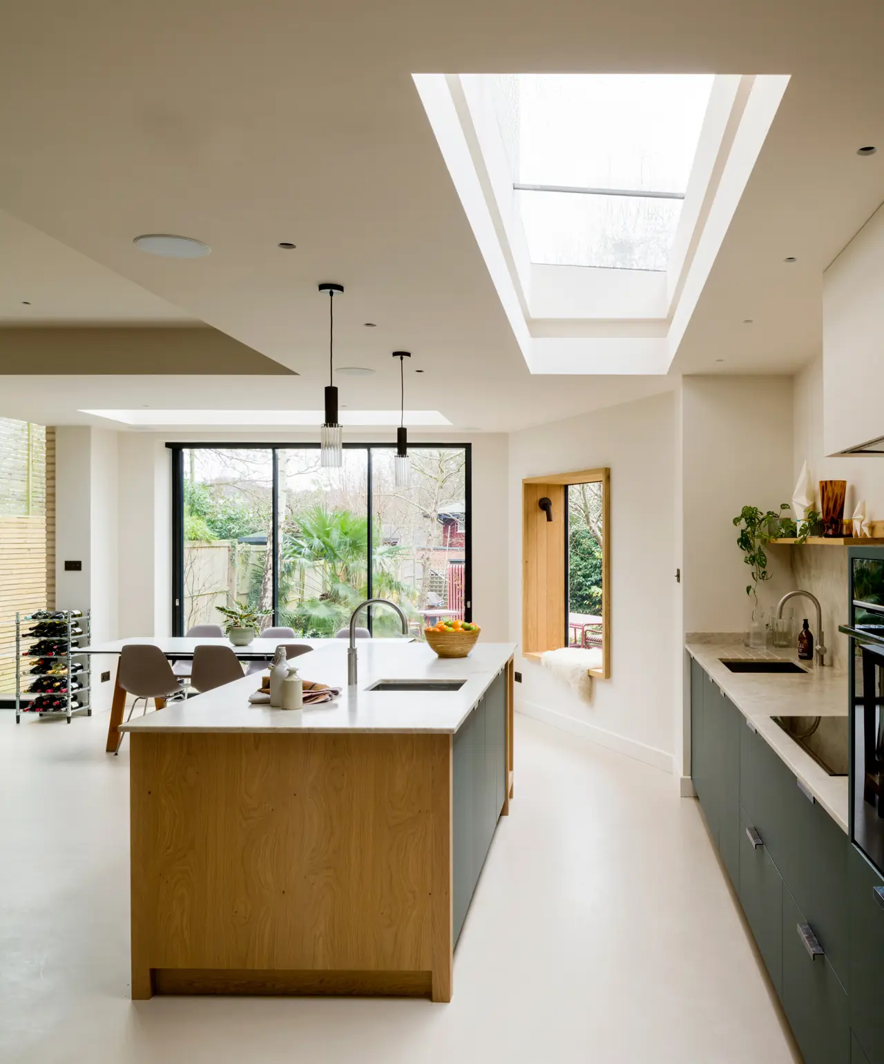Inglis Hall | Blustin Design
Our Perfect Pairing series are a chance to explore one of our many collaborations. In this instance, in conversation with Architect Nicki Blustin. Nicki celebrates bold architecture, often going where other Architects might fear to tread. This whole house transformation saw an entire floor being removed in a quest for light, and a dramatic corridor that could grace any Gallery or Museum. Both breathtaking and utterly successful. Both benefitting the central kitchen and living space, where we got to join in!
NB - Future-proofed through a sustainable retrofit, this Victorian terrace home in Crouch End has been transformed into a seamless fusion of contemporary living and nature. Designed to maximize light, frame views, and enhance connections with the elements, the home still remains deeply rooted in its historic character. At its core, the kitchen inspired by the natural world, nurtures daily life, and strengthens the home’s dialogue with its surroundings.
IH - Inglis Hall designed a beautiful kitchen in a natural palette that fulfills the brief of the clients while also providing unrestricted views to the rear terrace and garden beyond.
NB - At every turn, the architectural spaces surprise and delight, unfolding with a sense of rhythm and discovery. The kitchen extension not only expands the home’s functionality but also fosters a deep engagement with the outdoors, transforming everyday living into an immersive experience. With beautiful carpentry and materiality, Inglis Hall’s kitchen creates transition, provides warmth, and a nurturing environment.
IH - Raw band-sawn oak brings an organic honesty and texture to the scheme, whilst the smooth contemporary Fenix cabinetry in a green hue delivers crisp lines and a practical, durable component to busy family life.
NB - The kitchen becomes a quiet observer of the ever-changing landscape, framing the garden as it transforms through the seasons. In autumn, rich reds and golds, followed by the stark beauty of bare tree silhouettes in winter. Spring awakens with bursts of colour, while summer unfolds into a lush green canopy, offering shade and a sense of tranquillity. This constant interplay between the indoors and the natural world beyond brings a sense of harmony to the space, making the kitchen not just a place of gathering, but a backdrop to nature’s unfolding story.
IH - Every Inglis Hall kitchen is unique - we don't just craft a space, we craft a way of living, elevating the everyday through innovation and enduring quality that improves the lives of its occupants.
NB - The rough sawn timber on the kitchen doors, the swirls in the worktop and the patination of the brass handles contrasts with the smooth stone coloured floor finish. This creates a dynamic interplay of texture, enhancing the sensory experience of the space. The raw, tactile quality of the timber introduces warmth and a natural, organic character, which in contrast, the sleek, polished floor provides a sense of refinement and fluidity, reflecting light and creating a feeling of openness.
IH - Everywhere the eye lands there’s reward, but never excess. Each element layered, thoughtful, and timeless. Our band-sawn oak creates a striking interplay between texture and sleek precision. Used sparingly but with intent, these contrasting materials amplify the oak’s presence while introducing contemporary refinement.
NB - Collaborating closely with consultants, the project established a clear concept, high-quality standards, and a defined vision for the outcome. The architecture was designed as a refined backdrop, allowing Inglis Hall’s kitchen to take centre stage. Every detail was carefully considered to balance communality and functionality, offering the flexibility to either conceal clutter or celebrate the space as a working hub. Thoughtful detailing and seamlessly integrated concealed doors ensure a clean, sophisticated aesthetic without compromise, enhancing both practicality and design cohesion.
IH - Our tactile raw band-sawn Oak masterfully conceals the architectural quirks necessary for transforming this space. It also provides practical and functional storage. A generously deep kitchen island and table end, an oversized integrated pantry and cleverly concealed utility/laundry room hidden behind a timber clad wall.
NB - The design embraces nature through a carefully curated palette of earthy tones and organic textures, reinforcing a deep connection to the surrounding landscape. The wallpaper, inspired by natural patterns, introduces a reference to the outdoors, adding depth and character to the space. The colour scheme, composed of warm neutrals, soft greens, and rich earth tones, creates a calming and grounded atmosphere, echoing the hues of wood, stone, and foliage.
IH - A run of Verde Commodro Fenix (a carbon neutral modern material) and Oak veneered kitchen cabinets create a beautiful subtle backdrop for the more rustic Sawn timber and a colour palette which echoes the outside living spaces. Not forgetting the addition of a timber clad cocooning window seat - the perfect reading nook or place to pause and watch the wildlife in the garden.



